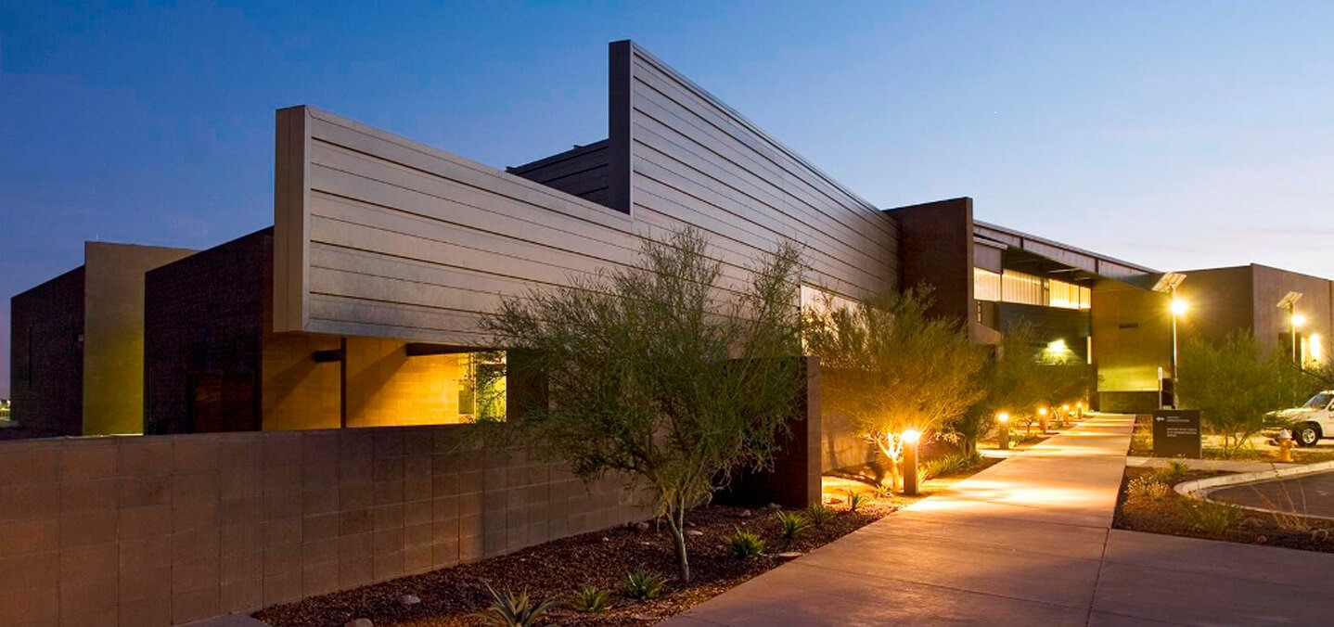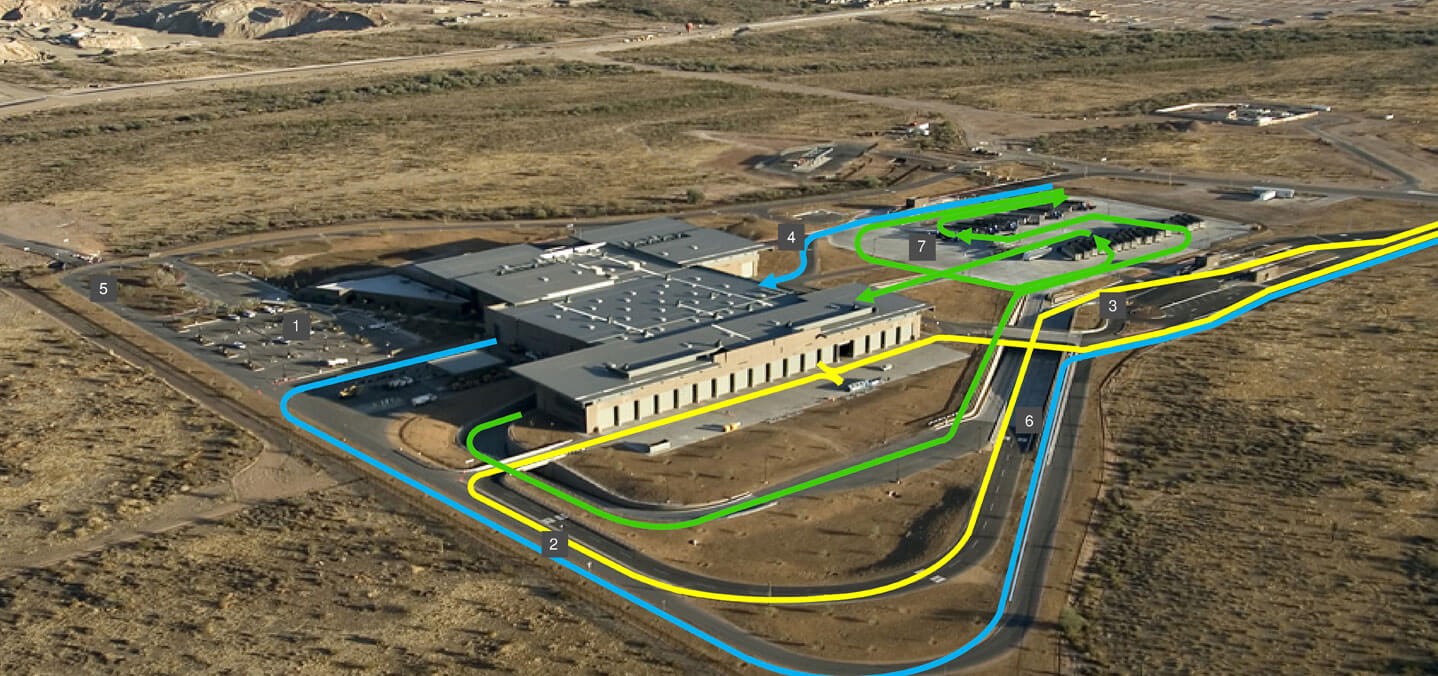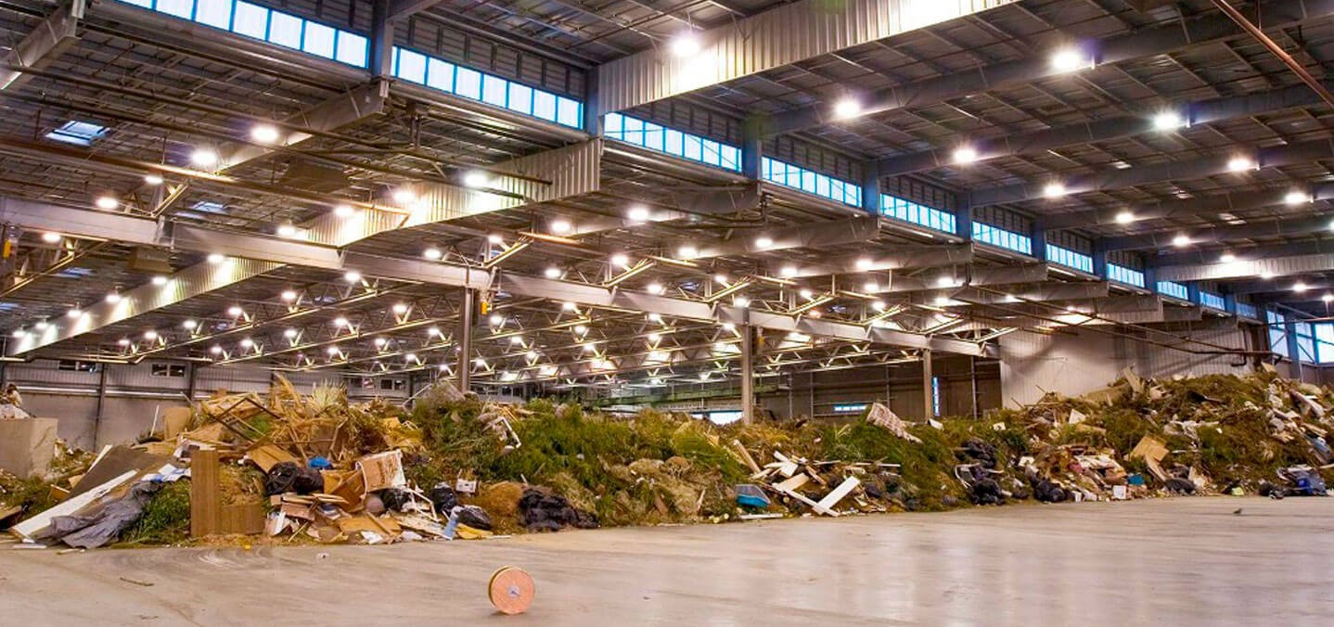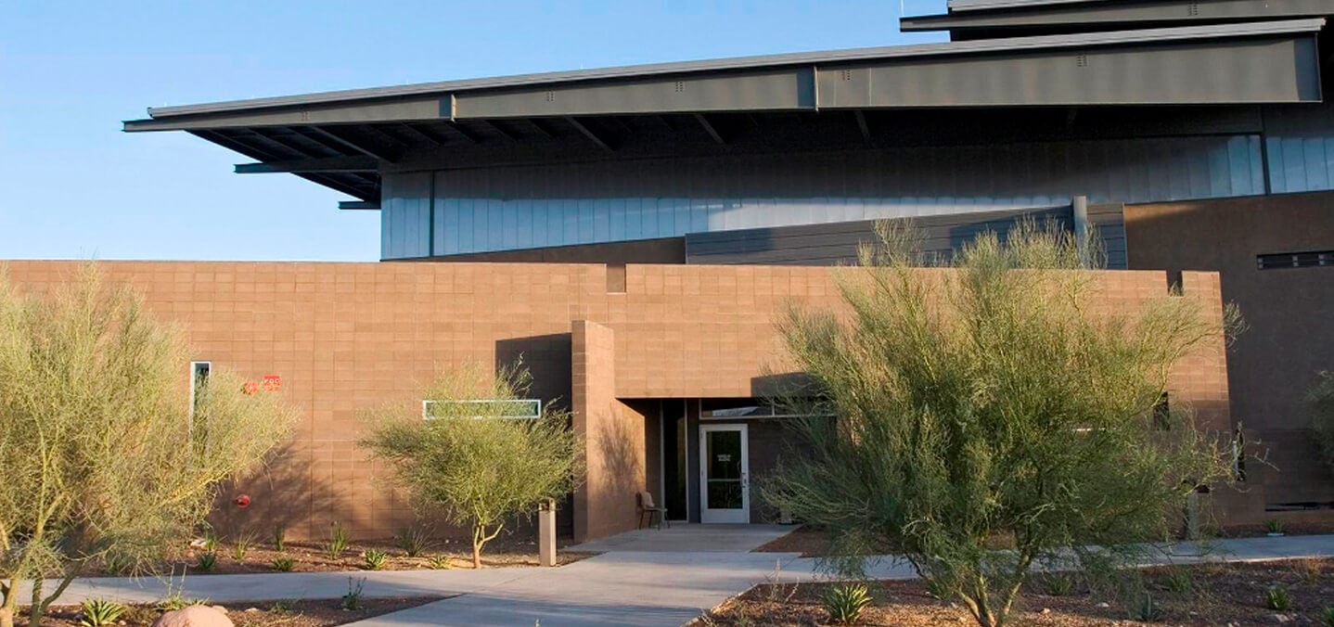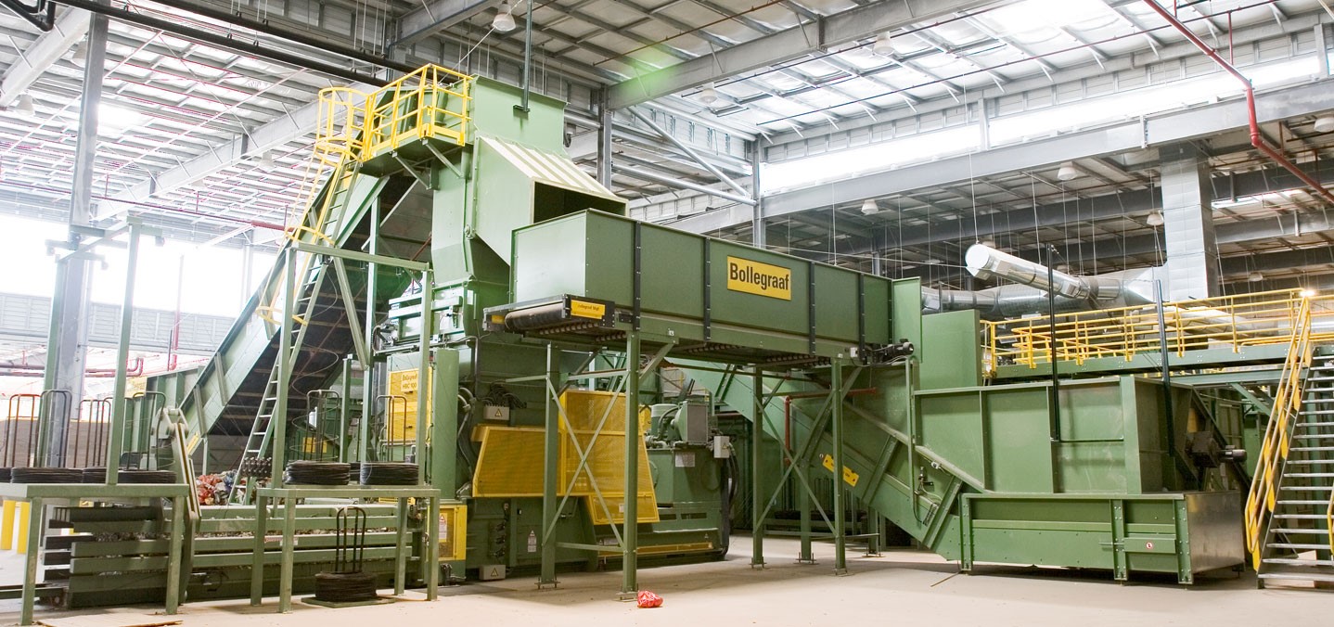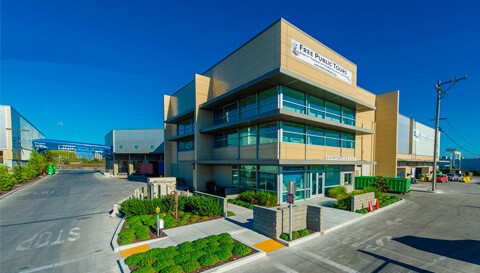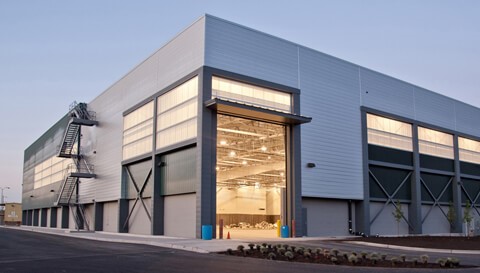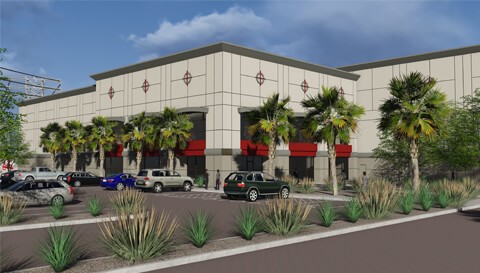North Gateway Transfer Station & MRF
Phoenix, AZAs the City of Phoenix faced the closure of the Skunk Creek Landfill, they made a decision—focus on transfer stations that could compact trash for transport to the new landfill located 60 miles away. The City looked north, to a 450 acre site planned as a future municipal services campus.
As the architect of record, JRMA developed a concept that would become the design touchstone for the new campus, a 193,000 square foot transfer station and materials recovery facility (MRF) located in the North Gateway City Services Complex. The overall site was planned in collaboration with HDR and the City of Phoenix. Completed in 2005 and operational in early 2006, the 43 acre site includes the transfer and MRF building, administrative offices, visitor areas, a driver assembly building, and scale houses. The main building can process 4,000 tons of trash per day for transfer, while the MRF is capable of handling 400 tons per day of recyclables. The administrative offices feature a community room and patio, part of an introduction to an interior gallery for public viewing of the operations.
JRMA's design merges with the local landscape. A palette of dark earth tones reflects the natural desert hues. The dynamic, sloped roof forms express the strong angular lines of the natural rock formations on the horizon, and the deep overhangs create strong shadows that cool, shade, and emphasize the building’s shape, all blending the MRF and transfer station smoothly into the community that surrounds it.
Many sustainable design features were integrated within the design. These include steel framing with approximately 90 percent recycled content, fly ash content for all concrete, and interior finishes created from recyclable materials. A reflective roof coating radiates away much of the heat from the desert sun. Daylighting provides natural light inside the facility, which features controlled lighting systems. Exterior lighting is powered by rooftop and light-pole mounted solar collectors. Finally, native plants were inventoried and replanted on the site, which also features a natural arroyo.
Operational Benefits
- High capacity Self-haul (18 doors).
- Center floor loadout tunnel.
- Education Center/Community Room.
- Separate MRF & TS Employee Areas.
- Sensitive context within future Township.
- 2007 SWANA Gold Excellence Award Transfer Station Design



