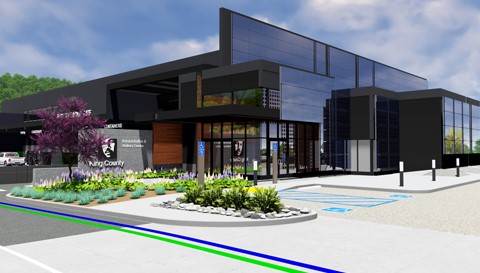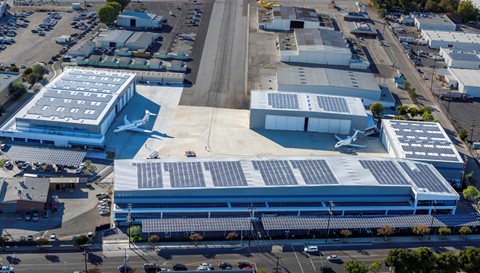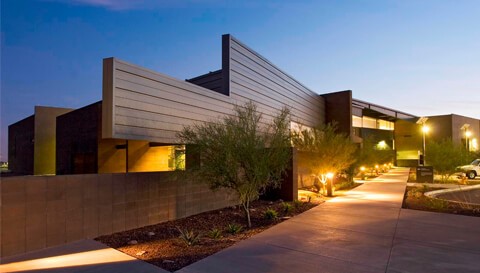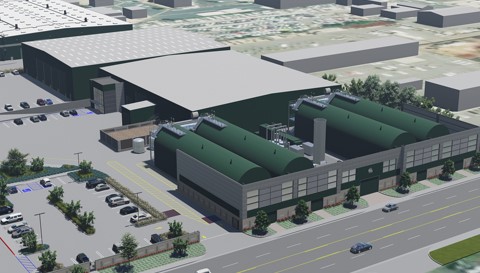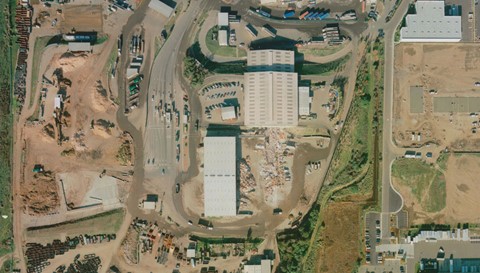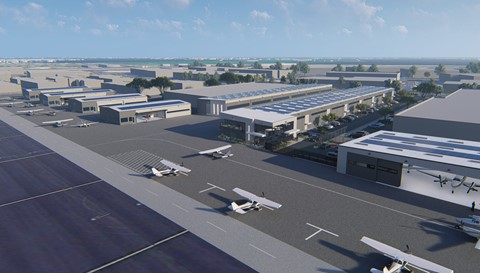PLANNING
Forward thinking is the start of a successful future
Your vision can become a reality through powerful ideas, especially those that bring function, flexibility, and value to the planning table. We take care to identify clients’ needs and desires before we begin working out project details. Our planning teams provide master planning, space planning and process planning.
The master planning team assists in site selection, creates multiple scenarios for phased development, and works through vehicle circulation issues while the project is in motion. The team ensures that your facility will be effective and functional during and well beyond construction.
The JRMA space planning team moves inside your facility, helping you envision how the building can work for the people using and inhabiting it. We work with you to craft a project program that addresses your needs and expectations. This is followed by a design process that keeps you informed as the project progresses and offers multiple scenarios, giving you choices for a successful design. Our planning often includes the detailed integration of process line equipment. If you have already selected equipment vendors, we will collaborate with them to ensure that the requirements for space, clearances, structural support, and utilities are in place. Our team can also assist with your future vision, including expansion plans that grow with your evolving business model.
Whether site planning or interior planning, our 3D digital modeling and animation capabilities play a strategic role in communicating ideas to others. This visualization advantage has a range that can be demonstrated for either schematic block diagrams or a final rendered model and animation of a building design that brings the experience of your project close to reality.
Whether you are looking to develop a site with new structures or improve a production facility, our expert planners will handle the job, from concept to completion.




